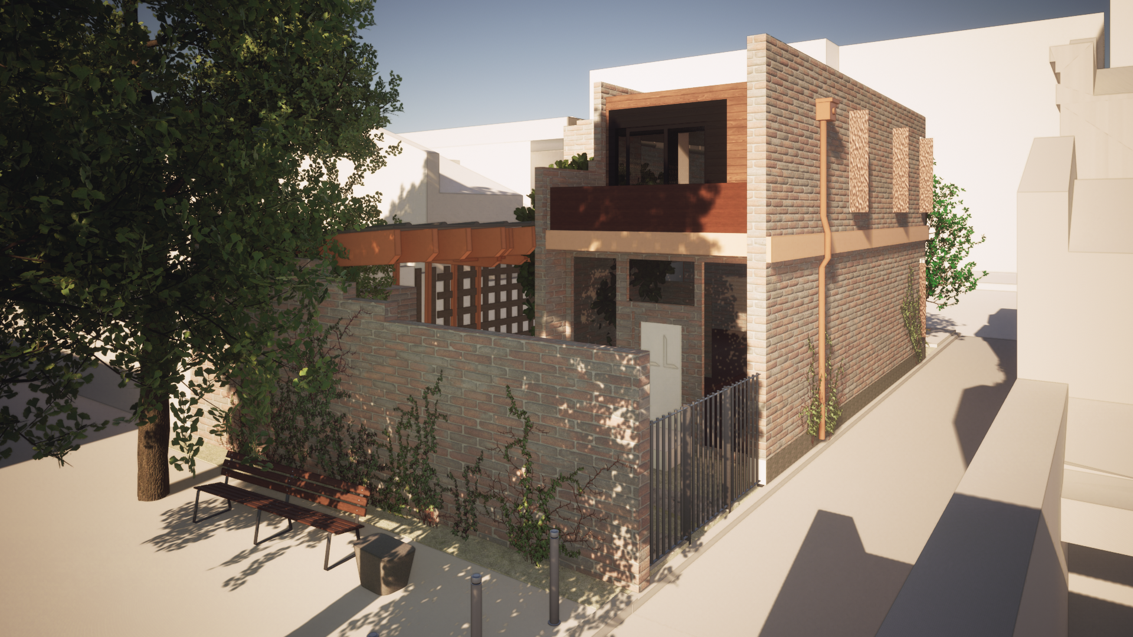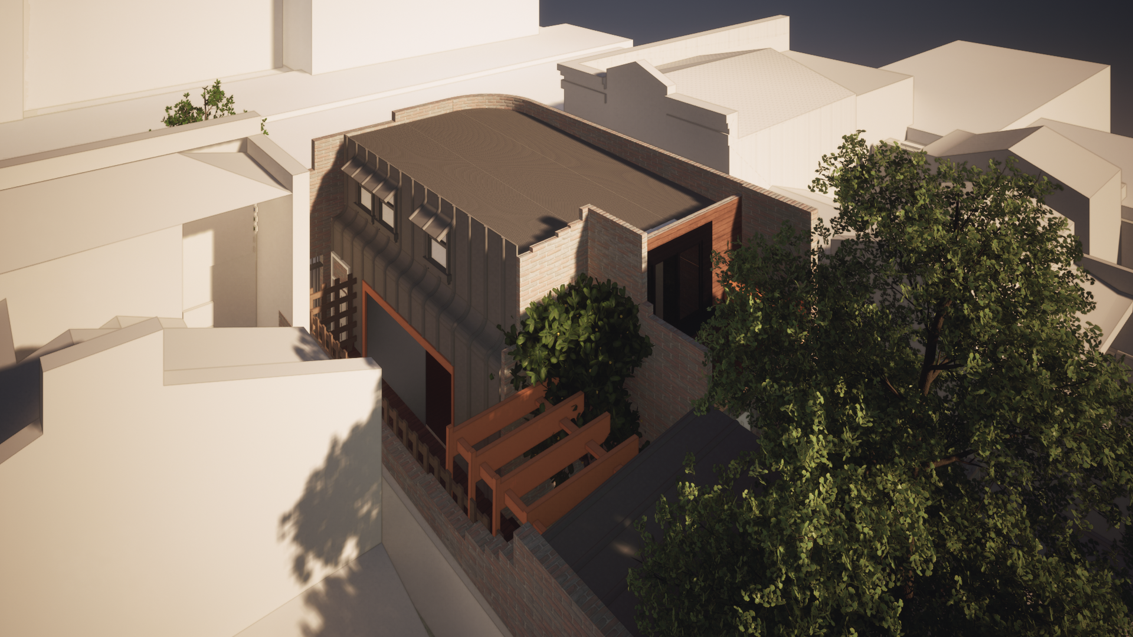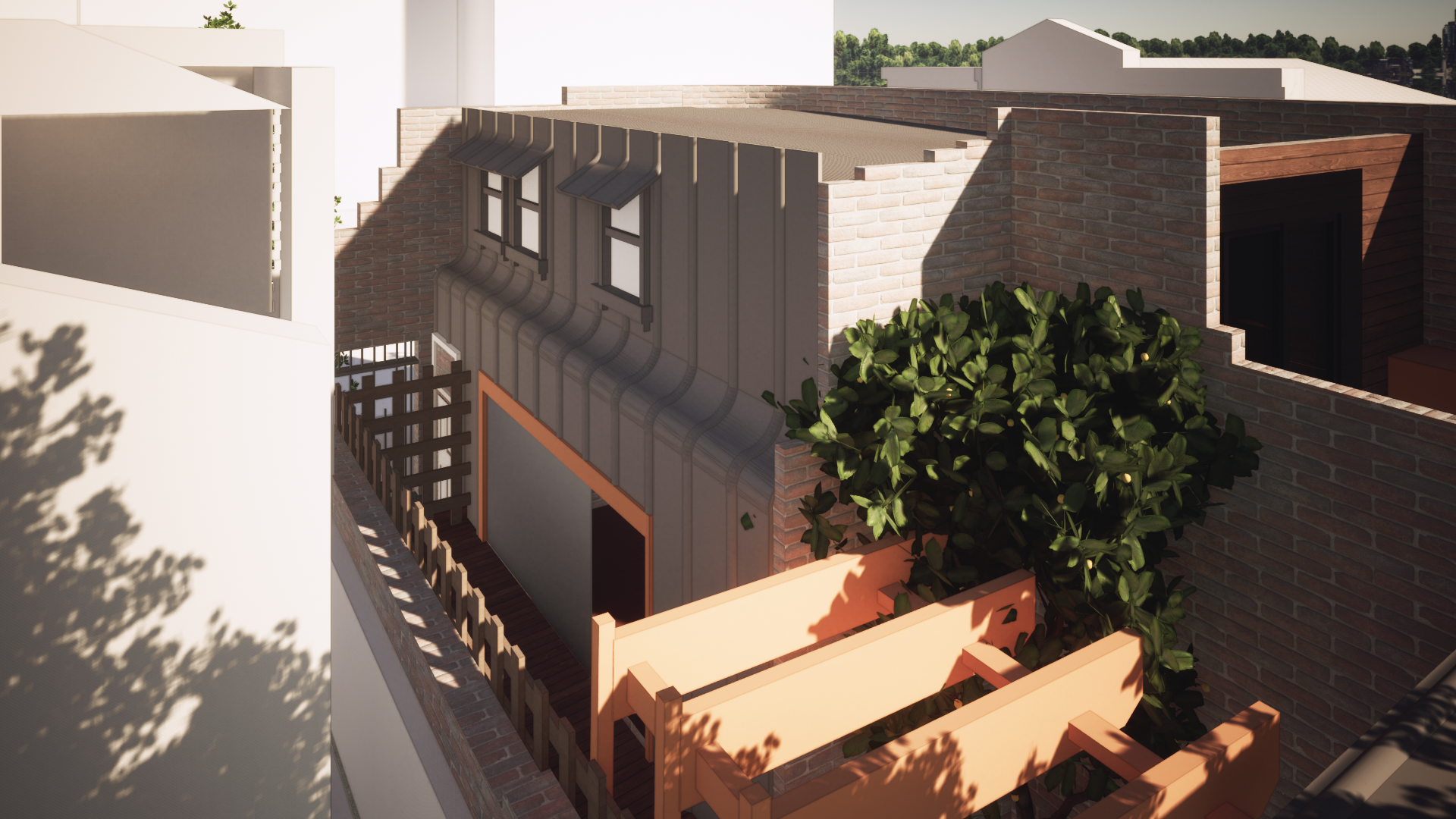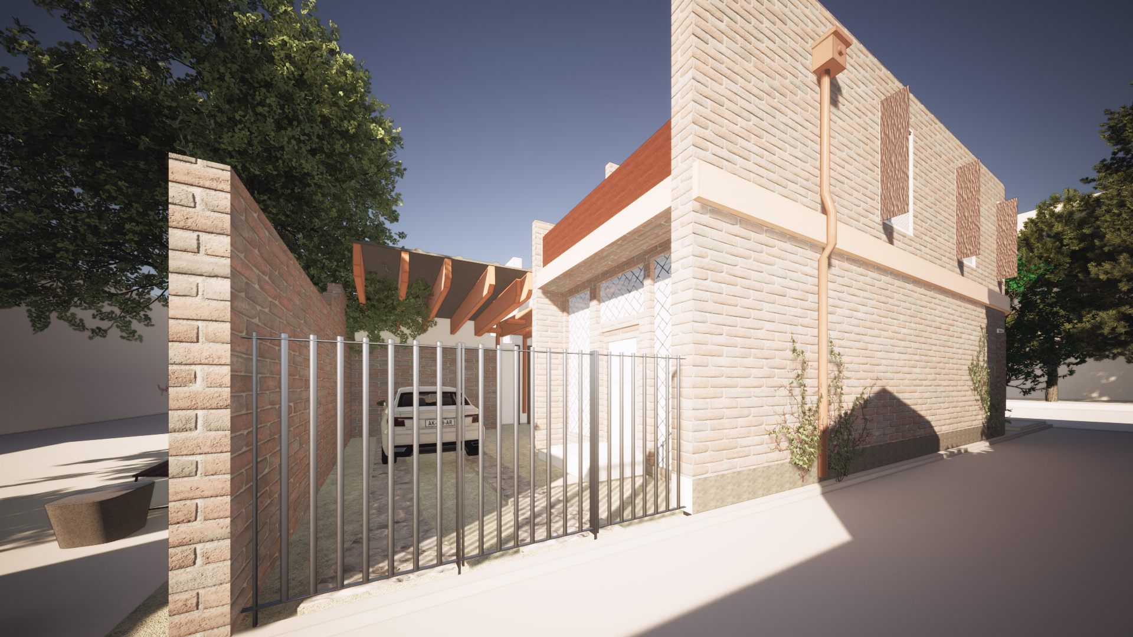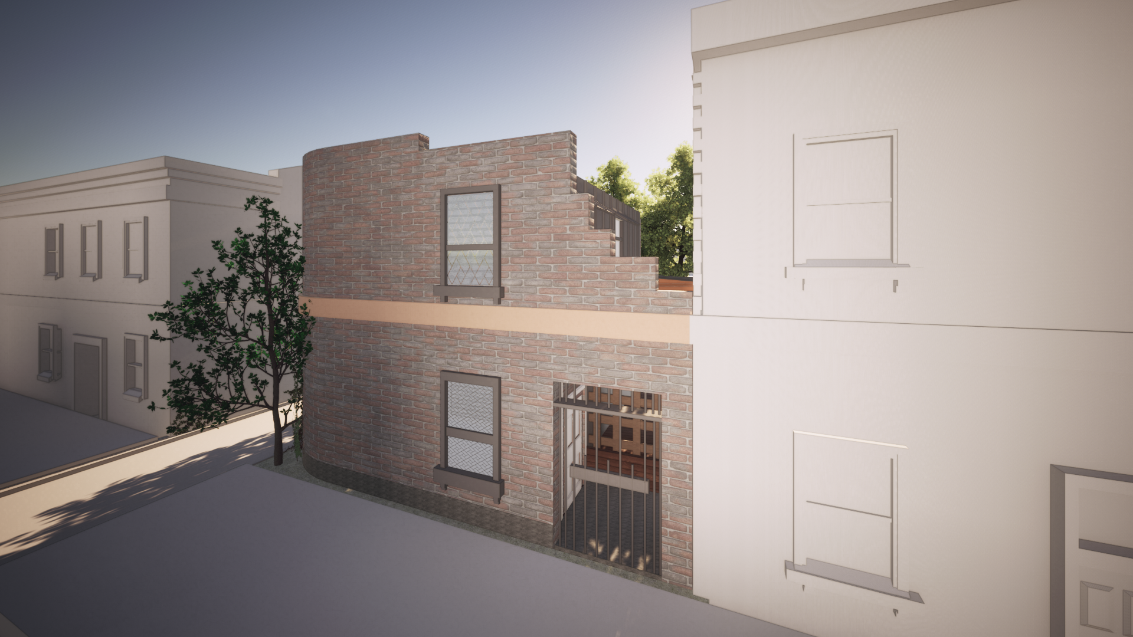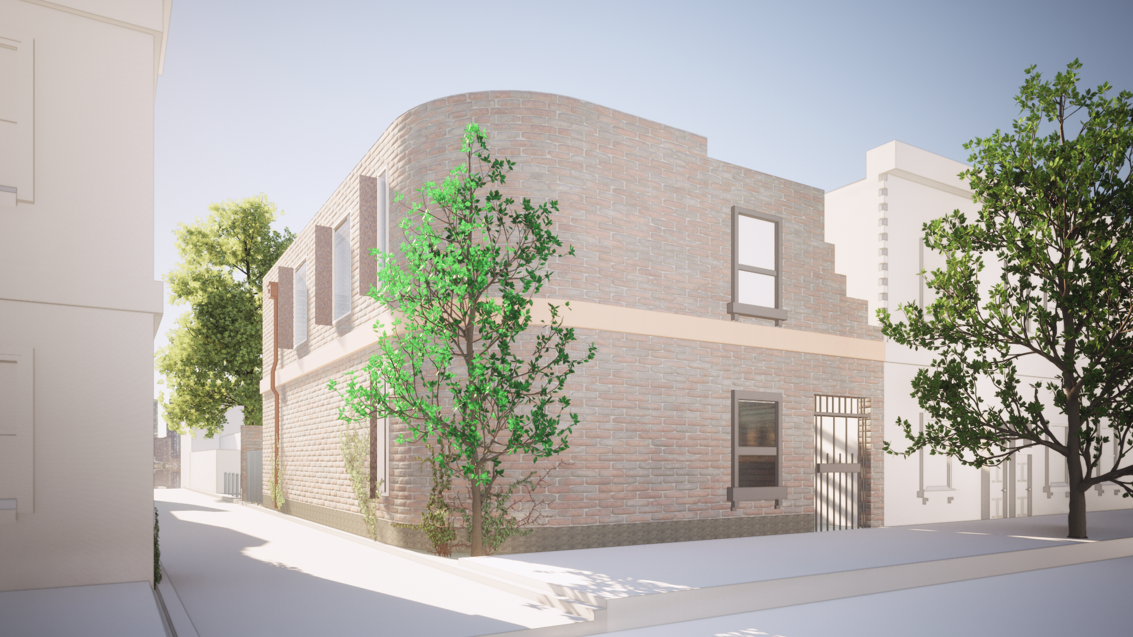
Residential Design
Design Brief and
Background
This project represents the culmination of the residential design training received in the first half of the Advanced Diploma of Building Design at RMIT. Being the earliest capstone project for the degree it is the smallest in scope, however due to this I was able to most effectively explore several ideas I was playing with at the time, most distinctly the concept of Melbourne architectural identity.
The design brief required a two storey construction that would serve a high income family of three looking to move into a Fitzroy home that was connected to the culture and style of Fitzroy and greater Melbourne. The primary goal of this brief was to incentivize students to explore the unique architecture that was within Fitzroy with a generous budget however what became more apparent as the project went on the strict building regulations that come from high density projects such as this one.
Pre-Design
Street Elevation
Subject Site
Featured on the subject streetscape was a selection of victorian and eduardian influences, creating a design that was able to intergrate itself seamlessly into this style was integral to the success of the breif
Concept:
Intersection
As part of the assessment we were required to create our design from a selection of rudimentary forms, in my instance I chose the “intersection” as my basic form.
Between the three iterations of this form I chose to work off the middle option shown.
Final Outcome
South Elevation
North Elevation
East Elevation
West Elevation
Wall Detail
1. Brick Veneer Capping
2. Zincalume Roof Paneling
3. Roof Batons and Sarking
4. Posi-Strut Structural Flooring
5. Double Brick Exterior Wall
6. Floor Joyce
7. Floor Paneling
8. Brick Piers
Ground Floor Plan
1. Entry
2. Lounge
3. Dining and Social Space
4. Pantry
5. Kitchen
6. Outdoor Verandah
7. Outdoor Social Area
8. Bike Storage
9. Carport
First Floor Plan
1. Top of Stairwell
2. Transition Space
3. Bathroom
4. Entry Way
5. Living and Dining Area
6. Outdoor Verandah
Section Short
1. Children’s Bedroom 1
2. Bathroom
3. Transition Space
4. Children’s Bedroom 2
5. Walk in Wardrobe
6. Master Bedroom
7. Master Bedroom Patio
