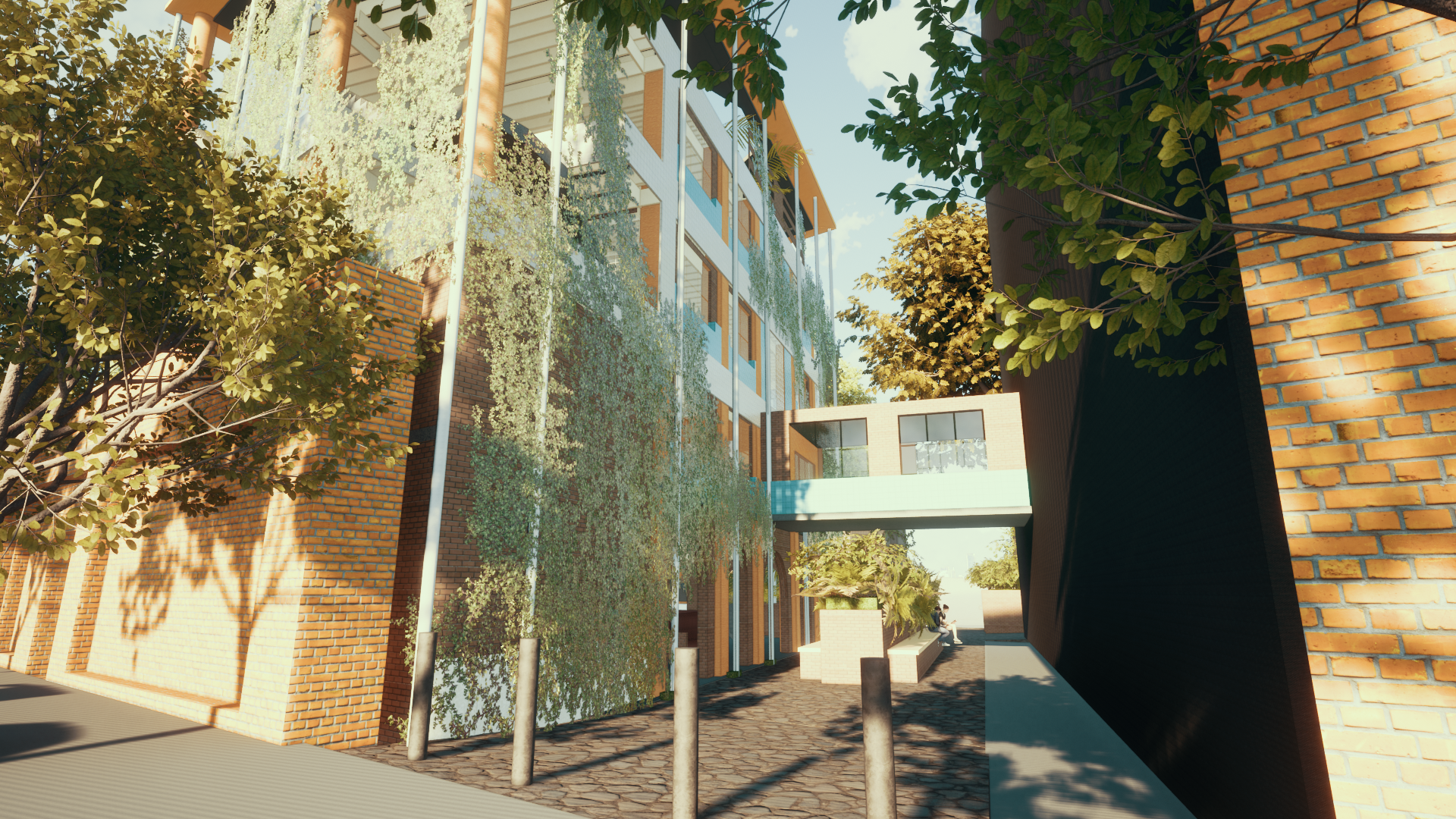
RMIT Capstone Project
4 Storey Mass Timber Education Focused Commercial Building
Design Brief & Background
The design brief for the UCAP assignment detailed RMITs desire for a new 4 storey student hub in line with their current design standard in line with works such as Lyons Architect Bowen street redevelopment. The new construction was to be a sustainable student oriented educational building with a strong focus on providing a universal space to attract students to the Carlton Innovation Precinct.
Comprising all the learnt skills throughout the program the assignment was to be completed at all stages of production including pre-design, concept, town planning and construction documentation. The first section was completed in a group of 4 (any work from this section will be noted with contributors) with subsequent work being completed either in pairs or in my case solo.
Downloads
Town Planning Drawing Set
Working Drawings Set
Pre-Design:
Understanding the site
As part of the greater precinct development that created the background for the assignment was the question of how to reuse as much material as possible. In this sketch I attempted to show how I could utilize the existing facades to create a “gateway” into the precinct using the facade to obfuscate the open green space. This also serves the precinct goal to characterize the space as pedestrian area rather than the current vehicle oriented space
Predesign Collage depicting different
eras of RMIT architecture growing out of the
subject site Building 45 along with RMITs desired focus on local fauna and community
The major goal of the design brief site wise was to be able to create a construction that uses as much of the site as possible both in literal ways through reuse and recycling as well as representing greater forces such as Carlton, Melbourne and most importantly RMIT and its legacy of being at the forefront of architecture.
Pre-Design:
Site Redevelopment Plan
As part of the greater precinct development that created the background for the assignment was the question of how to reuse as much material as possible. In this sketch I attempted to show how I could utilize the existing facades to create a “gateway” into the precinct using the facade to obfuscate the open green space. This also serves the precinct goal to characterize the space as pedestrian area rather than the current vehicle oriented space
1. Victoria Street Largo
2. Lygon Street Entrance
3. O’Grady Social Area Redevelopment
4. Cardigan Street Entrance
5. New Center of Precinct
All aspects of pre-design were created as part of a collective of 4 students including myself, they’re names include: Harry Sinclair, Caroline Vo and Marcus Cappa
All pre-design work shown was completed by myself as contribution to the greater project.
Concept:
Fostering Connection
Taking in this understanding of site and how RMIT wanted to utilize the site to achieve design brief goals I came to the concept of fostering connection to create my building. Beyond creating home for students to connect to campus, I wanted to create a space that would act as a medium to connect with greater forces that create a campus identity.
The core forces I wanted to design around were community, context and nature. As shown to the left the ways of facilitating this connection was built around how students would engage with a building predominately through movement, sound and light. For example the social spaces would have a degree of auditory and visible openness that passing students would be passively engaging with as they passed.
Concept:
Ground Floor Plan
Lygon Street Entrance
Disabled Bathroom
Unisex Bathroom
Elevator Waiting Area
Earl Street Entrance
Multi-purpose Social Space
Outdoor Social Space
Fire Hydrant
Concept:
First Floor Plan
Outdoor Staircase
Disabled Bathroom
Unisex Bathroom
Kitchenette
Multi-purpose Social Space
Sky-bridge to Twin Building
Indoor Transitional Space
Concept:
Section Long
Final Outcome
Design Development
Core to the design of as outlined in the concept was the mechanisms that allowed the connection to occur, working with visual and auditory design elements was integral to achieving this vision.
The primary method of achieving this was working with the flow of movement. To achieve this I utilized a outdoor staircase with open and obscured visual to both the outside beyond the building as well as the interior spaces allows for the passive interaction from both those who move through the building as well as those who occupy the spaces within the building.
Design Development/Town Planning Documentation Download
Final Outcome
Construction Drawings
As the final submission requirement for the capstone class was a complete set of construction documentation that successfully complied to relevant NCC and Australian Standard legislation.
Completed entirely solo the documentation covers detail work, floor plans, sections and most crucially to the final criteria a comprehensive detailing of the facade and exterior wall systems.






















